Toronto: 3 days and still in love🍁
Exploring the waterfront, Casa Loma and more
Hello. We are continuing our series on Toronto. Today’s post focuses on the waterfront and an incredible place called Casa Loma, with some other treats tucked in.
Like the prior two issues, this one has a lot of pictures. If you are reading this in email, you’ll want to read it online or in the Substack app to ensure you can see it all.
With that, let’s jump in!
If you’re not yet a subscriber or supporter, you can become one here:
Exploring Toronto
This is the third in a series. If you missed any or are just joining us, you might enjoy starting at the beginning:
Day Three
We began our day with a run along the waterfront. First, a quick aside.
SkyDome (Rogers Centre)
The first time I visited Toronto was in the summer of 1989. SkyDome (known today as Rogers Centre) had just opened. I wasn’t a big sports fan or a student of stadium design, but SkyDome featured a retractable roof, which seemed incredible at the time.

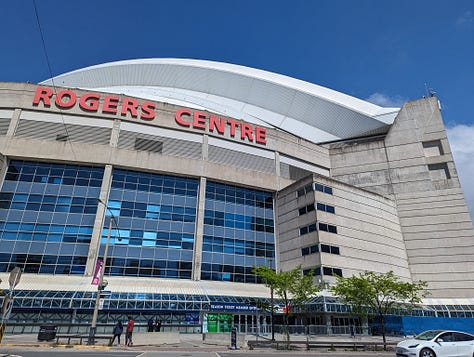

Passing by this morning on our way to the waterfront, I didn’t feel the magic I had felt that summer day in 1989. Instead, it just looked like any other big stadium with lots of concrete. What I didn’t know is just how much had happened between that 1989 grand opening and today. If you want to go down a rabbit hole….
Learn more:
Rogers Center (Baseball in Stadiums)
The history of the opening of the SkyDome in Toronto (blogTO)
A look back at Toronto's Rogers Centre, which opened in 1989 as SkyDome (The Globe and Mail)
Rogers Centre | History (MLB)
SkyDome (Toronto) (Society for American Baseball Research)
Waterfront
Toronto has 46 km of waterfront along Lake Ontario. We explored the urban portion. Here are a few highlights.
There are sandy areas with Adirondack chairs where you can almost make believe you’re at the beach.
There are other areas that feel more like Miami, with residential condo towers and boats in slips.
There are also these really awesome wood bridges (called wavedecks), one of which you can see in the picture below.
According to Waterfront Toronto:
The wavedecks’ whimsical and dynamic design – inspired by the undulating shorelines of Ontario’s Great Lakes – have made them some of the waterfront’s most interesting public spaces.
Here is a closer view:
And here is a view looking out towards the water:
I loved the creativity and playful nature of these — and kept thinking how these would never get built in the United States (someone might trip, fall, and sue..).
This Saturday morning there was some kind of children’s festival going on and there were various activities and tents, including one for LEGO!
Parents and kids alike were engrossed building with LEGOs.
We stopped at the smoothie stand in the background, which was refreshing. We also visited this street corn stand, which had six different seasoning options. Six!
Here they are (left to right): roasted, Mexican-style, Parmesan-mayo, Cheetos, hot Cheetos, and Thai chili:
Which flavor would you choose? We opted for the basic roasted corn, our first of the season.
Nearby, we came upon this colorful tipi, where they were going to be telling stories later in the day.
I really liked the area in this next image, which was adjacent to some historic old brick buildings, where they had created a blend of hardscape and mounds of green grass and trees and curved wood benches. It made for a fun slalom course.
Darting back a block from the water, it’s a more urban landscape, but still green. Always something green. (This was also, as an aside, the only advertising wrap I saw on transit the entire time we were in Toronto).
Farther along, we stumbled upon the Book Garden, a place dedicated to literature and those who love it. It was a very tranquil space — and seemed to be popular with the birds. Here is one.
More birds — pigeons, sea gulls and more — kept arriving so we eventually ceded our ground.
We also saw our first ever black squirrel (but I wasn’t able to get a great picture to share with you)! Have you ever seen a black squirrel?
Here is another waterfront greenspace, with trees and curving pathways.
Back on the street side, I was struck by a few things. First, how urban planners had made room for pedestrians, cyclists, transit and vehicles and all seemed to co-exist.
Second, I marveled at the cute maple leaves on the bike lane that increased in frequency as you approached the stop.
Here is another view of the maple leaves as you approach a stop:
We were not the only ones running this morning:
Heading back towards the city, I paused to capture this picture of The Well:
I included a few pictures from inside the retail podium and office lobby in the last issue. Here’s the residential towers above. It’s definitely a large project and one I’d like to explore more on a return visit.
At another intersection, I noticed this pair of buildings with quite a skybridge.
It caught my eye because my hometown, Portland, discourages skybridges. According to the Daily Journal of Commerce, “[Portland] City design guidelines generally discourage sky-bridges because they move pedestrian traffic away from activation points such as sidewalks and street corners, and take public space for private use.”1 Here in Toronto, it seems like the sidewalks and street corners are still active even with skybridges.
City in the morning
We didn’t get a chance to catch a show at the Prince of Wales Theatre during our visit but did pass by it.
This next image captures the richness of the Toronto tapestry and its many textures.
Subway
We descended into the subway.
Stations are generally clean and functional.
They have helpful signage on the floor to indicate where to wait and the direction of traffic.
There was a Blue Jays baseball game and the composition of this next image made me smile.
Casa Loma
Our destination was Casa Loma. When we had stopped into the tourist information office before leaving Union Station our first day, the helpful woman we spoke to was quick to say, “In Canada, we don’t have castles…” and went on to tell us about Casa Loma which — I’m just going to say — looks a lot like a castle.
We got off the subway at Dupont and started up the hill. After a block or two, we realized we were hungry. We turned around and ducked into an Indian restaurant that smelled good. We made our selections. Alas, we would have to come back another time (our US-issued debit cards wouldn’t work on their POS terminals and we didn’t have any Canadian currency on us).
And so we walked on, west along Dupont Street. A few blocks later, we stopped at this coffee shop.
It was a cute neighborhood. Mature, leafy green trees. Stately old homes. Some three story buildings. Assorted businesses along Dupont. I mention all of this to set up what’s going on in the right half of the picture above.
When we walked by, there was a rendering for a residential condo development that was under construction. Here is what it will look like:

I counted twelve floors (it’s actually thirteen).
In many places, NIMBYism is a real dynamic. In some communities, people complain about three and four story buildings. Other people complain that new buildings (especially what are known as 5-over-1s) all look the same; The New York Times had an interesting article about this last summer (gift link).
But here in Toronto, they are able to add 104 units in a distinctive, modern looking building right in the heart of a neighborhood (and within walking distance of a subway station). I find this interesting. (If you live or practice in Toronto and have any perspective on this to share, please do.)
Okay, so on to to Casa Loma.
As you cross the street, first you see the walls.
Turning around, here is the view south towards the city.
What is Casa Loma you might be asking?
Casa Loma was the home of Sir Henry Mill Pellatt, who apparently became wealthy by developing the first Canadian hydroelectric generation station at Niagara Falls and electrifying Toronto. Here’s a plaque with more details.
As we ascended the hill, we got our first real view of the place from the side.
Rounding the corner, here is the front of Casa Loma, bathed in better light.
Could you imagine living across the street from this? People do. Here’s one of the homes across the street. A very charming duplex — and also more modestly sized.
Here is the view looking out from the main entrance of Casa Loma:
And here is the main hall once inside.
Here is the ceiling detail in the library dining room, which was being set up for a plated dinner wedding reception during our visit.
This room was prepared for the ceremony:
(Can you imagine getting married here?)
One of the larger rooms has this timber ceiling.
Heading upstairs, here is the main hall on the second level.
Here is one of the rooms upstairs.
Some of the rooms are rather ornate. Here is some of the detailing on the walls and ceiling of one room that was round.
Perhaps the most surprising discovery was the role Casa Loma had played in World War II. And to think:
“Security experts today would have shuddered had they seen the one dollar padlock which was all which stood between the public and the secret operations. Stragglers from Casa Loma tours were kept away from the carriage room by a polite sign which read “Construction in progress. Sorry for the inconvenience.” Little did anyone, including the City of Toronto, know just what was being built…” (excerpted from the sign below)
This fascinating detail was noted on the wall of one of the turrets:
Here is some of the old instrumentation.
I particularly found this one amusing. Read the orange warning sign carefully.
B = D / 2
A + B < C
D < A
It’s all math!
When we finally got to the roof, we were rewarded with quite a view.
Here is one of the turrets.
Descending, this is the backyard.
And this is the view up from the backyard.
Here is the front of Casa Loma once more as we left.
It’s complete with its own fountain.
Can you imagine living here?
City in the afternoon
We made our way back to the city on the subway and continued exploring.
I liked the reflections on this building but every time I tried to capture it another bus would show up. Still, you can see half of of St. Andrew’s Church.
Walking around, I frequently saw these barriers (below). At first, I thought they were for construction but later decided they were permanent and likely meant to protect bikes from vehicles making right turns into the bike lane. I don’t know the actual purpose for sure but I do know that the paint design is much cuter than boring grey concrete. It’s just another example of how Toronto seems to make even boring urban infrastructure colorful and playful.
TIFF is the Toronto International Film Festival. This is a more modern building.
This sidewalk cafe had colorful tables.
Nearby, a crane symbolizes another project under construction. This one, Forma, is designed by Frank Gehry (I included the rendering on day one).
We eventually made it to Eaton Centre, which has a cool skybridge.
Inside, there’s a grand bird sculpture.
As evening set in, I captured this picture of a few office buildings. Even on a Saturday evening, there were people walking through the financial district.
We set out for dinner in a different neighborhood. The atmosphere was lively.
We had a delicious meal at a Jamaican place called Chubby’s. (There is so much good food in Toronto!)
Later, we explored the nightlife.
Three days in, I continue to be amazed at:
How easy it is to get around Toronto
How much variety and diversity there is in Toronto — in architecture, in neighborhood vibe, in food, in people, in everything
How vibrant Toronto is, from a morning run along the waterfront to a late night drink
Toronto is different. Toronto is special. I ❤️ Toronto.
Continue in this series
I love hearing your comments on this series so please keep them coming. And to those that I haven’t responded to yet, I will.
(And if you’re like, enough already about Toronto, I get it. Next week will be the final issue in this series so stay tuned for something new next).
I hope you have a wonderful day wherever you are.
Be well,
-Bryce
In recent years, I’m aware of only two skybridges that have been allowed in Portland.
OHSU, Oregon’s public academic health center, sought to build two skybridges as part of its continued expansion at South Waterfront. Only one — to provide “a sterile connection between surgical suites, recovery areas and sterile processing areas in the north and south buildings” — was approved.
Terwilliger Plaza, a senior housing community, secured a favorable recommendation from the City’s Design Commission to connect a new 10-story building to its existing campus and an exemption was made for assisted living outside the Central City.




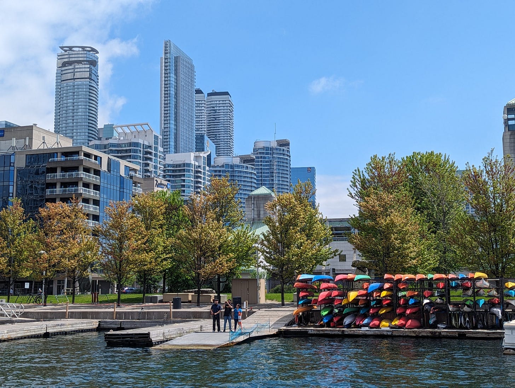
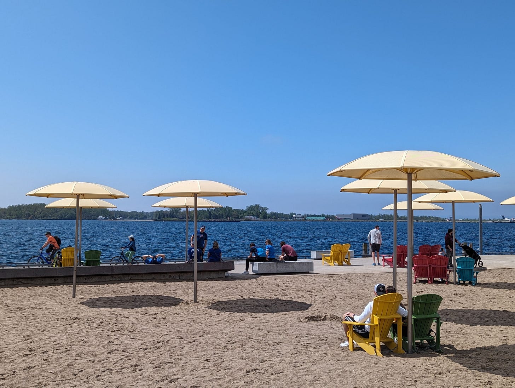
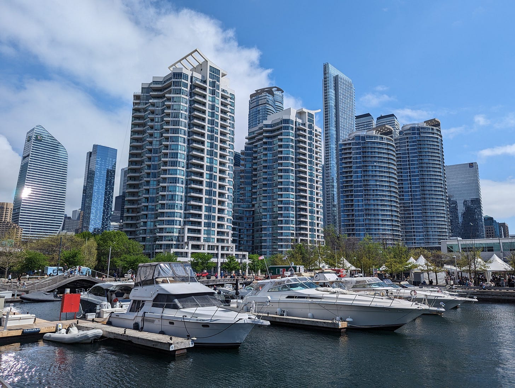
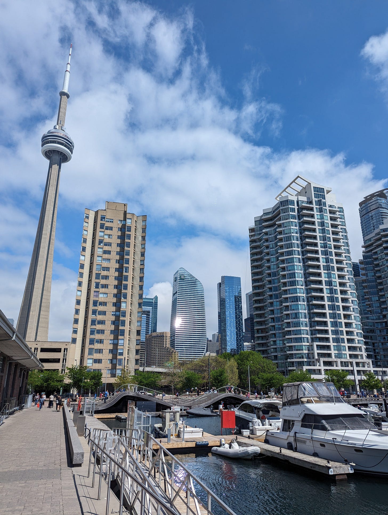








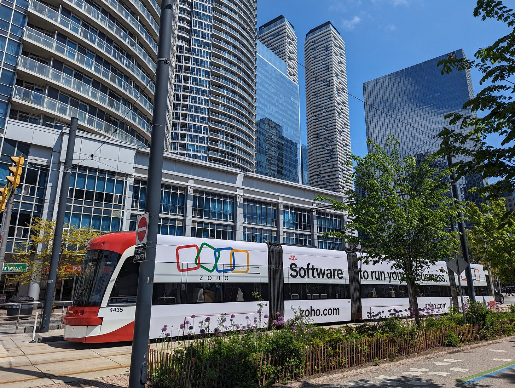


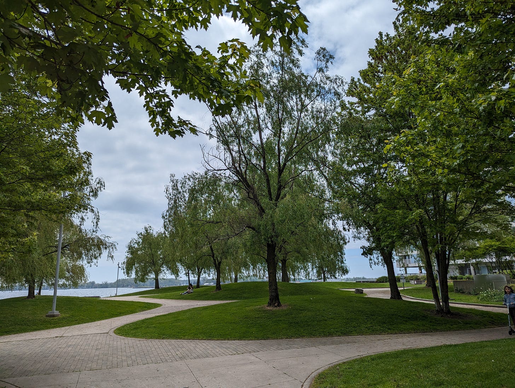
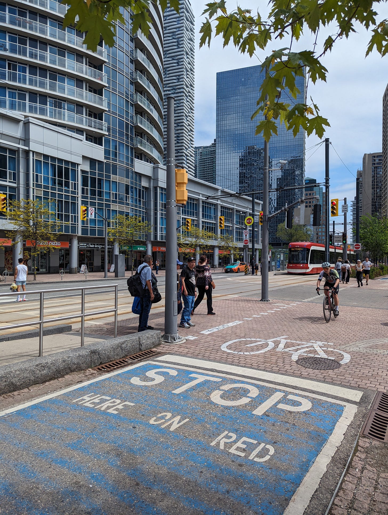
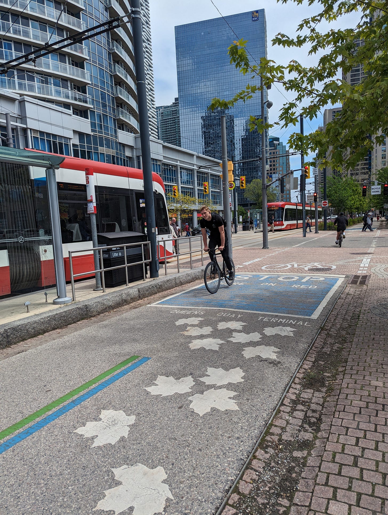



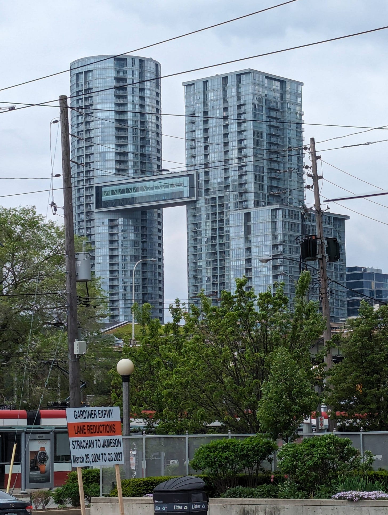
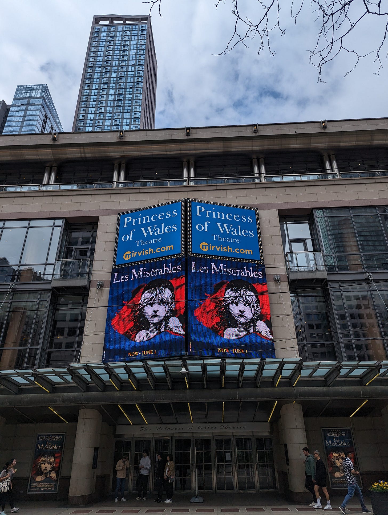



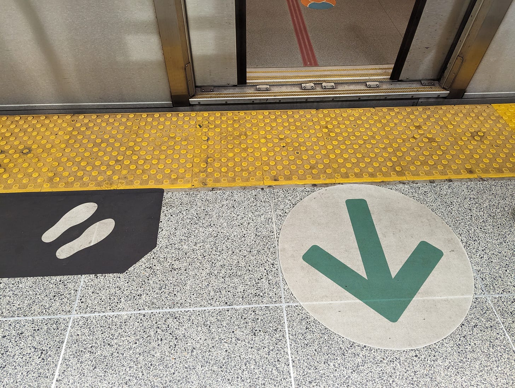




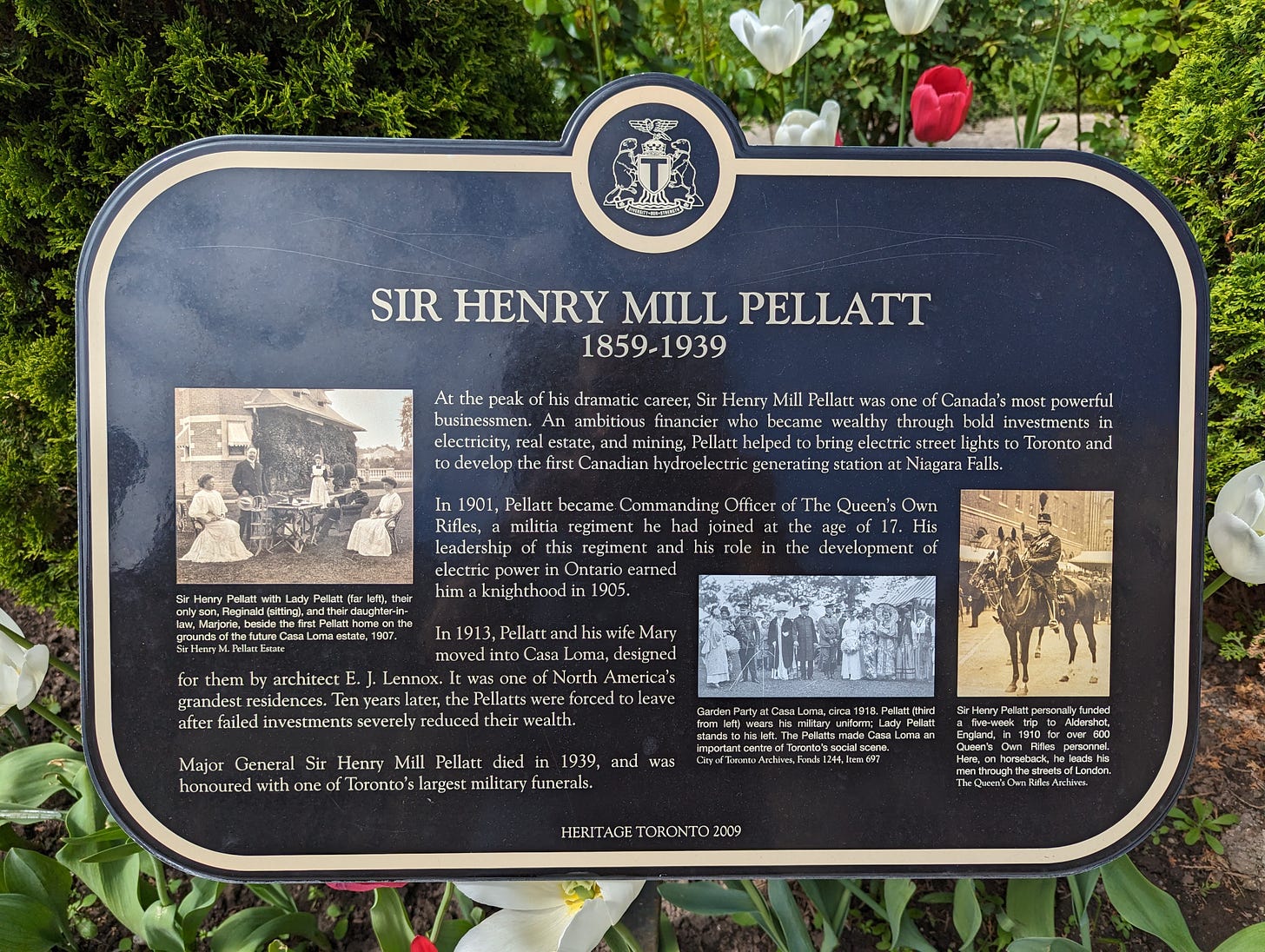
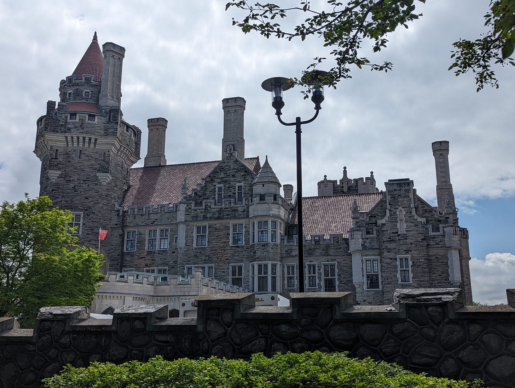







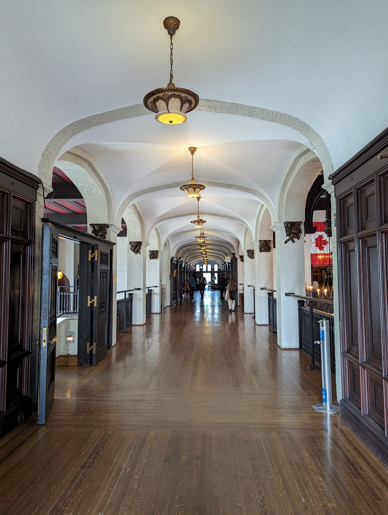


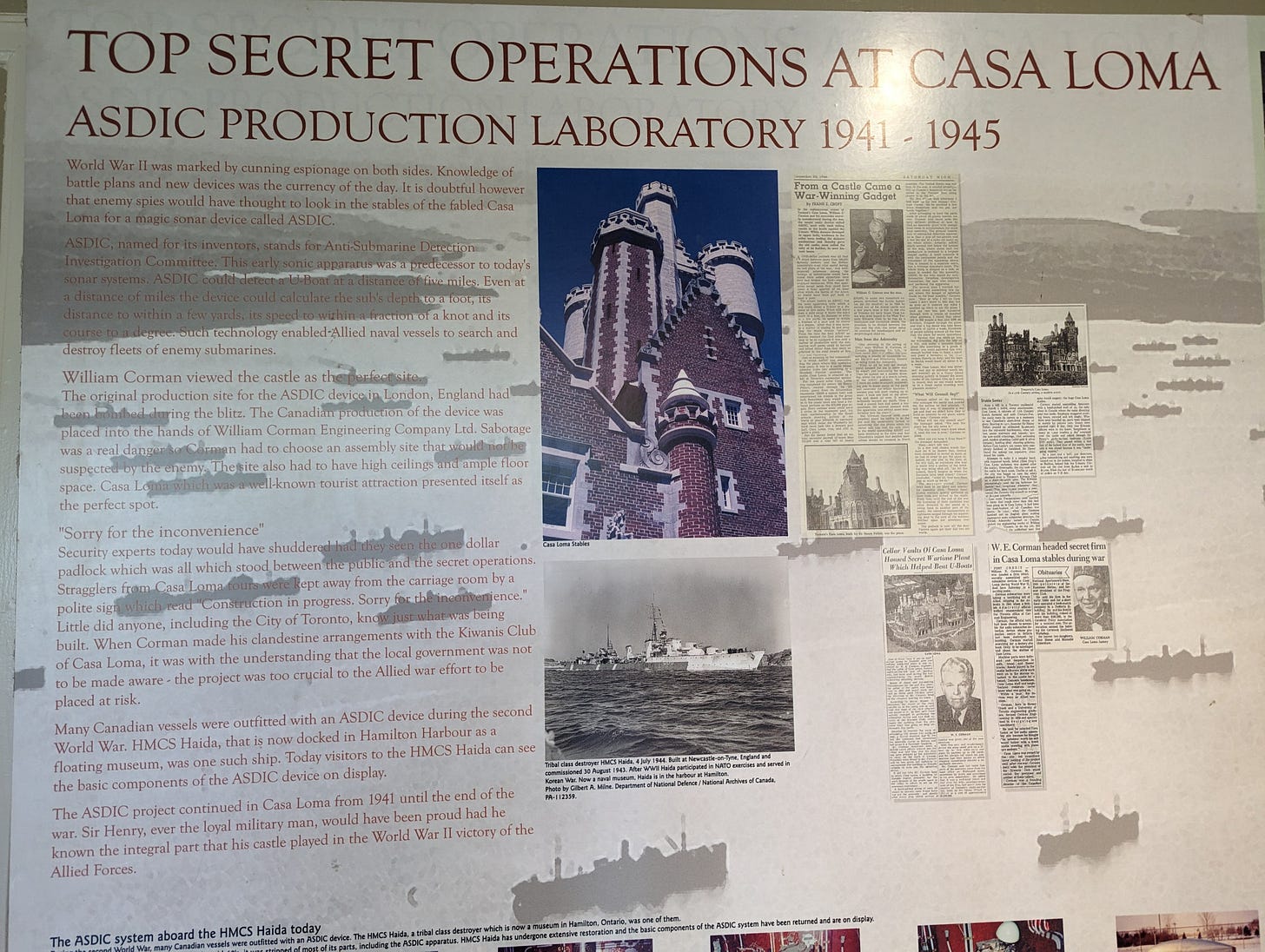






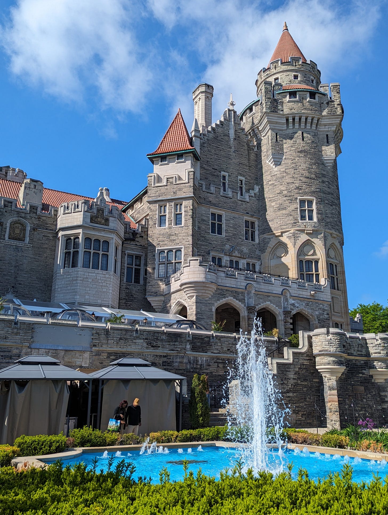

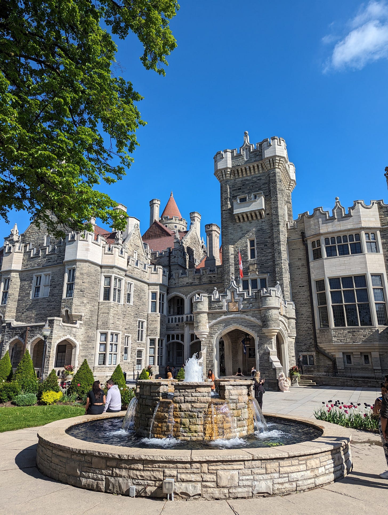
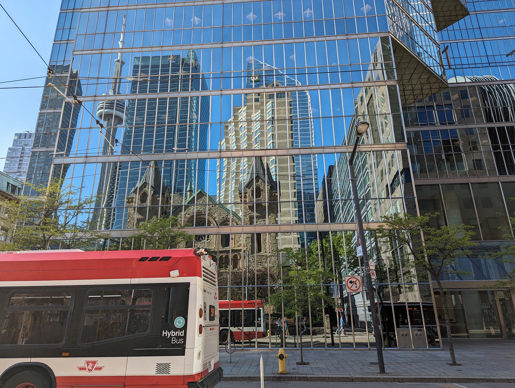

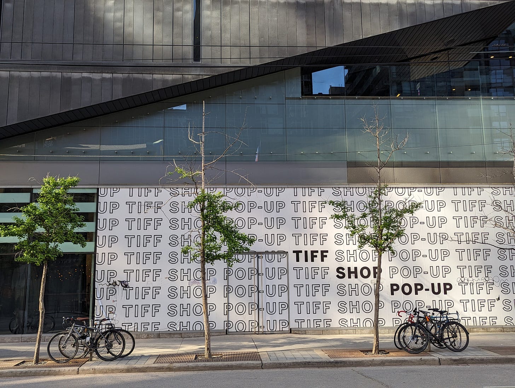


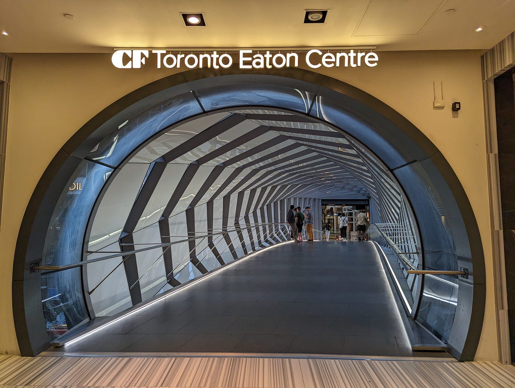






Bryce, thanks for another good review of our city. I just wanted to point out that the “skybridge” between the two condo towers is actually two condos and not a walkway. One of the condos was recently on the market for $5m.